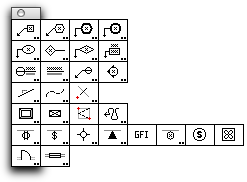
Overview |

Overview |
|
Architectural Tools |
The Doors & Window palette includes a number of architectural tools.

The first two rows of tools are a series of keynote tools originally developed by David Bernhardt of Kvell Corcoran Architects, to implement office standards. David also originally develped the tools for section titles, plan titles, detail and elevation indicators.
The Door and Window tools have a 'smart layer' capability, and the Door tool has a cased opening option.
Be sure to learn the Panel tool. It's a real sleeper. While it's primarily intended for drawing rectangular raised panels, it also operates as a parallel offset tool with up to seven offsets. This is great for laying out roads and paths.
Other tools include the Slope Line, Lumber, and Hinge Indicator tool. The Curved Dashed Line tool is simply the WildTools B-spline tool installed here and which is set to a dashed line. It's intended for drawing connecting lines between electrical symbols.
And finally there are a series of tools that allow you to place standard electrical symbols. Receptacles, switches and others 'stick' to the wall line and automatically rotate perpendicular to the wall.